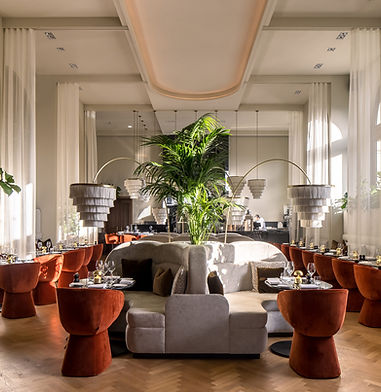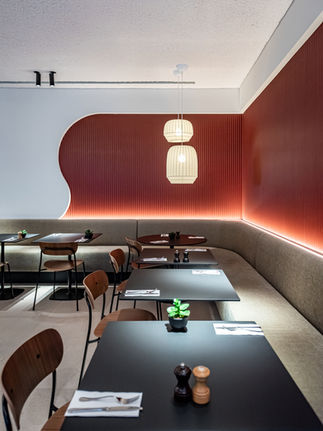
What we do
From concept to completion, we guide you through every step of furnishing residential and commercial interiors. Our team works closely with you to select the finest furniture, materials, and finishes—tailored to your style, functionality, and budget. Every piece is crafted with precision and care, bringing your vision to life with elegance, quality, and lasting impact.
Visit our showroom to explore samples and experience how we transform any space with bespoke craftsmanship.


Our story
Since 1845, our family has transformed tradition into timeless design. From our origins in willow and basket trade, we have grown into a trusted international partner for bespoke interiors — sourcing excellence, tailoring every detail, and delivering with care.
With four generations of expertise, handpicked partners, and our own atelier, we create furniture and interiors that embody quality, innovation, and enduring beauty.
Atelier
At our atelier, we work closely with you to bring your vision to life. From selecting the finest fabrics and perfecting comfort to tailoring every design detail, we ensure each piece reflects your style and requirements. Our skilled craftsmen handle delivery and installation with precision, guaranteeing a flawless fit. For bespoke requests, reupholstery, or custom accessories, we create solutions that elevate your space with exceptional quality.


























